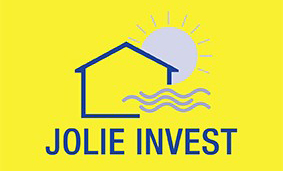Apartment with 2 bedrooms and beautiful views in Ostend!
Apartment for € 245.000
Prinses Clementinaplein 54/b502, 8400 Oostende
Ref: *150*
2 bedrooms
1 bathroom
85m2 Living space
EPC: 227 kWh/m2
Year of construction: 1965
Description
This apartment building is ideally located on Clementinaplein in Ostend.
Syndicus costs => only 50 €/MONTH
The quiet location near the busy center, together with the beautiful view, is the great asset of the apartment.
You are within walking distance of the Zeedijk, public transport and shops. This can be reached via the renovated boulevard.
The apartment is located on the 4th floor and has the following layout:
- Entrance hall with cloakroom and separate toilet
- Living room and dining room with beautiful views
- Kitchen with combination oven, electric stove, ...
- Bathroom with shower and sink unit
- Two full-fledged bedrooms, 1 with a balcony at the rear
The building is free of major costs, the roof has been renovated, the elevator complies with legislation.
Heating: Natural gas
Syndicus costs => only 50 €/MONTH
The quiet location near the busy center, together with the beautiful view, is the great asset of the apartment.
You are within walking distance of the Zeedijk, public transport and shops. This can be reached via the renovated boulevard.
The apartment is located on the 4th floor and has the following layout:
- Entrance hall with cloakroom and separate toilet
- Living room and dining room with beautiful views
- Kitchen with combination oven, electric stove, ...
- Bathroom with shower and sink unit
- Two full-fledged bedrooms, 1 with a balcony at the rear
The building is free of major costs, the roof has been renovated, the elevator complies with legislation.
Heating: Natural gas
Spatial scheduling
| Bouwvergunning | No |
| Recente bestemming | Urban zone |
| Dagvaardingen | No |
| Judiciary recovery measure | No |
| Administrative enforcement | No |
| Charge under penalty | No |
| Amicable settlement | No |
| Voorkooprecht | No |
| Verkavelingsvergunning | No |
| No | |
| Effectively vulnerable to flooding | No |
| Possibly vulnerable to flooding | No |
| Defined floodplain | No |
| Defined bank area | No |
| Risk zone for floods | No |
| G-score | Unknown |
| P-score | Unknown |
| Belongs to preference decision or project decision | No |
| Listed property? | No |
| Protected monument | No |
| Protected area | No |
| Cultural-historical protected area | No |
| Conservation area | No |
| Conservation area | No |
| Protected archaeological site | No |
| Protected archaeological zone | No |
| Protected archaeological monument | No |
EPC data
| EPC value | 227 kWh/m² |
227
Comfort
| Kitchentype | Equipped |
| Bathroom type | Equipped |
| Heating | Gas |
| Joinery outside | Plastic |
| Double glazing | yes |
| Glazing | Double glazing |
| Parlophone | yes |
| Distribution | yes |
| Lift | yes |
| Domestic animals allowed | yes |
| connection to electricity network | yes |
| Meter for electricity | Individual meter |
| Type of Electricity meter | Single meter |
| Gas connection | yes |
| Telephone connection | yes |
| Internet connection | yes |
| Connection to water | yes |
| Meter for water | Individual meter |
Financial info
| Price | € 245.000,00 |
| Cadastral revenue | € 842,00 |
| Monthly | € 50,00 |
Other information
| Available on | at the deed |
| Number of showers | 1 |
| Distance to public transport | 100 m |
| Distance to stores | 50 m |
Relating to the construction
| Construction type | terraced |
| Construction year | 1965 |
| Number of bedrooms | 2 |
| Number of bathrooms | 1 |
| Number of toilets | 1 |
| State | Good state |
| Living surface | 85 m² |
| Floor | 4 |
| Number of floors | 4 |
| Number of facades | 2 |
| Electrical check certification | Not entered |
| Renovation obligation | No |
