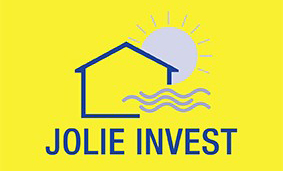Demolished building with permit for new construction with 7 floors.
Apartmentbuilding for € 360.000
Torhoutsesteenweg 59, 8400 Oostende
Ref: 234
236m2 Living space
94m2 Surface area
EPC: 380 kWh/m2
Description
An environmental permit (dated 14/7/2023) has been received for this building to demolish a commercial house and install a new building of 6 apartments, with a communal terrace.
V0-1: duplex 98 m² + 8 m², 2 bedrooms
V2: 66 m² + 4 m² + 1 m², 1 bedroom
V3: 68 m² + 4 m² + 1 m² + 1m², 1 bedroom
V4: 68 m² + 4 m² + 1 m² + 1 m², 1 bedroom
V5: 68 m² + 4 m² + 1 m² + 1m², 1 bedroom
V6: 68 m² + 4 m² + 1 m², 1 bedroom
V7 : common. Roof terrace
Plans existing + new condition and permit available.
If you would like to view this interesting building, please contact us by telephone on 0495/50.69.20 or by e-mail to [email protected]
V0-1: duplex 98 m² + 8 m², 2 bedrooms
V2: 66 m² + 4 m² + 1 m², 1 bedroom
V3: 68 m² + 4 m² + 1 m² + 1m², 1 bedroom
V4: 68 m² + 4 m² + 1 m² + 1 m², 1 bedroom
V5: 68 m² + 4 m² + 1 m² + 1m², 1 bedroom
V6: 68 m² + 4 m² + 1 m², 1 bedroom
V7 : common. Roof terrace
Plans existing + new condition and permit available.
If you would like to view this interesting building, please contact us by telephone on 0495/50.69.20 or by e-mail to [email protected]
Spatial scheduling
| Recente bestemming | Not entered |
| Effectively vulnerable to flooding | No |
| Possibly vulnerable to flooding | No |
| Defined floodplain | No |
| Defined bank area | No |
| Risk zone for floods | No |
| G-score | Unknown |
| P-score | Unknown |
EPC data
| EPC value | 380 kWh/m² |
380
Comfort
| connection to electricity network | yes |
| Gas connection | yes |
| Connection to water | yes |
Financial info
| Price | € 360.000,00 |
| Cadastral revenue | € 2.379,00 |
Other information
| Available on | at the deed |
| Distance to public transport | 10 m |
| Distance to stores | 10 m |
Relating to the construction
| Construction type | terraced |
| To be renovated | yes |
| State | To renovate |
| Ground surface | 94 m² |
| Living surface | 236 m² |
| Electrical check certification | Not entered |
| Renovation obligation | No |
