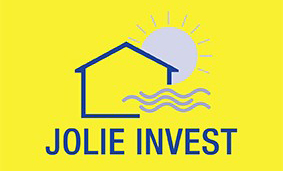Ref: 1112
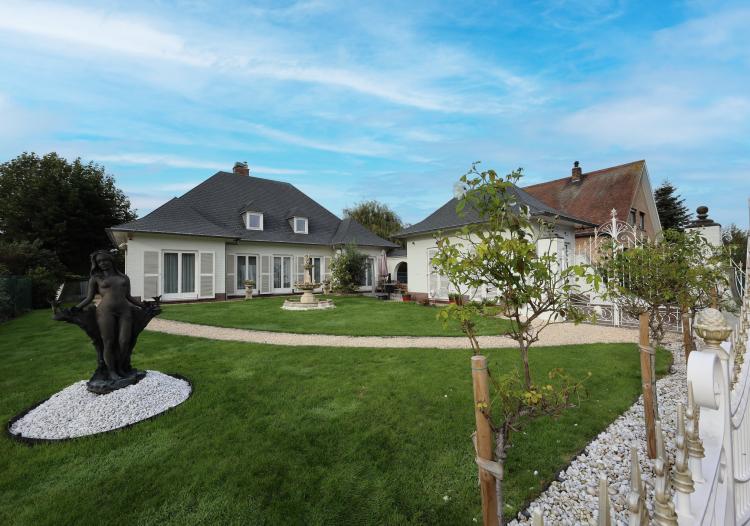

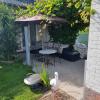
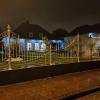
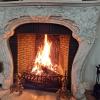
4 bedrooms
1 bathroom
214m2 Living space
600m2 Surface area
EPC: 374 kWh/m2
Year of construction: 1976
Description
This villa is extremely quietly located in Kanariestraat no. 5 in Ostend - Stene.
With its peaceful location, this property offers an oasis of tranquility, with easy connections by car and public transport, recreation, services and more.
Since the house is located on a dead-end street, traffic is virtually absent.
The big asset of the house are the 4 spacious bedrooms, 2 of which are on the ground floor.
The villa has 30 solar panels, making energy consumption very low => 150 €/month for heating and electricity.
GLV classification:
- Spacious entrance hall with authentic staircase
- Spacious toilet with cloakroom and laundry area.
- Office/hobby room (with parquet tiles) that opens onto the garden
- Very spacious living room on parquet with fireplace. The many windows provide an abundance of light and a feeling of openness. A practical dining area is provided as an extension of the living room.
- Completely renovated kitchen, equipped down to the last detail. There is plenty of cupboard space, built-in appliances and solid worktops in natural stone.
- Beautiful bathroom with new walk-in shower, 2nd toilet and sink cabinet.
- There is also a spacious garage with automatic gate (and manual gate at the rear of the garage) that can be reached via the driveway.
- The basement consists of two rooms, one of which is designed as a wine cellar. This is where the electric pump for the rainwater and the inverter for the solar panels are located.
1st Q:
- Two spacious bedrooms, 1 with separate sanitary facilities.
- Separate storage space
Electricity: IN ACCORDANCE WITH THE AREAS
The attic and walls were insulated.
A villa with this charm is rare on the market, so we offer you the opportunity to purchase this exclusive property.
For more information or a viewing, contact us via 0495/50.69.20 or [email protected]
With its peaceful location, this property offers an oasis of tranquility, with easy connections by car and public transport, recreation, services and more.
Since the house is located on a dead-end street, traffic is virtually absent.
The big asset of the house are the 4 spacious bedrooms, 2 of which are on the ground floor.
The villa has 30 solar panels, making energy consumption very low => 150 €/month for heating and electricity.
GLV classification:
- Spacious entrance hall with authentic staircase
- Spacious toilet with cloakroom and laundry area.
- Office/hobby room (with parquet tiles) that opens onto the garden
- Very spacious living room on parquet with fireplace. The many windows provide an abundance of light and a feeling of openness. A practical dining area is provided as an extension of the living room.
- Completely renovated kitchen, equipped down to the last detail. There is plenty of cupboard space, built-in appliances and solid worktops in natural stone.
- Beautiful bathroom with new walk-in shower, 2nd toilet and sink cabinet.
- There is also a spacious garage with automatic gate (and manual gate at the rear of the garage) that can be reached via the driveway.
- The basement consists of two rooms, one of which is designed as a wine cellar. This is where the electric pump for the rainwater and the inverter for the solar panels are located.
1st Q:
- Two spacious bedrooms, 1 with separate sanitary facilities.
- Separate storage space
Electricity: IN ACCORDANCE WITH THE AREAS
The attic and walls were insulated.
A villa with this charm is rare on the market, so we offer you the opportunity to purchase this exclusive property.
For more information or a viewing, contact us via 0495/50.69.20 or [email protected]
Division
| Garage | 21 m² |
Spatial scheduling
| Recente bestemming | Not entered |
| Effectively vulnerable to flooding | No |
| Possibly vulnerable to flooding | No |
| Defined floodplain | No |
| Defined bank area | No |
| Risk zone for floods | No |
| G-score | Unknown |
| P-score | Unknown |
EPC data
| EPC value | 374 kWh/m² |
374
Comfort
| Kitchentype | Equipped |
| Bathroom type | Equipped |
| Solar panels | yes |
| Joinery outside | Plastic |
| Double glazing | yes |
| Glazing | Double glazing |
| Videophone | yes |
| Distribution | yes |
| connection to electricity network | yes |
| Meter for electricity | Individual meter |
| Type of Electricity meter | Day and Night meter |
| Connection to sewer | yes |
| Septic tank | yes |
| Telephone connection | yes |
| Internet connection | yes |
| Connection to water | yes |
| Meter for water | Individual meter |
| Well | yes |
| Content well (liters) | 6000 |
Financial info
| Price | info at the office |
Other information
| Available on | at the deed |
| Garden present | yes |
| Garden surface | 431 m² |
| Number of showers | 1 |
| Number of fireplaces | 1 |
| Number of garages | 1 |
| Number of parking spots | 2 |
| Distance to stores | 200 m |
| Ready to move in | yes |
Relating to the construction
| Construction type | detached |
| Construction year | 1976 |
| Number of bedrooms | 4 |
| Number of bathrooms | 1 |
| Number of toilets | 3 |
| State | Excellent state |
| Ground surface | 600 m² |
| Building surface | 147 m² |
| Living surface | 214 m² |
| Number of floors | 2 |
| Number of facades | 4 |
| Electrical check certification | Obtained, valid |
| Renovation obligation | No |
